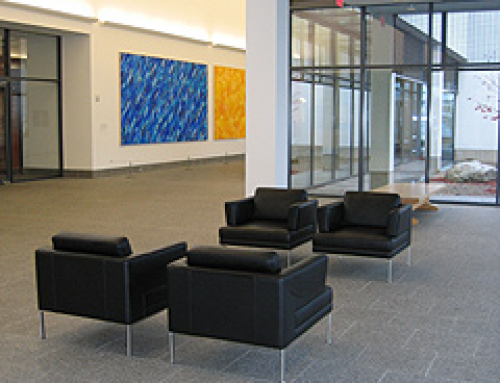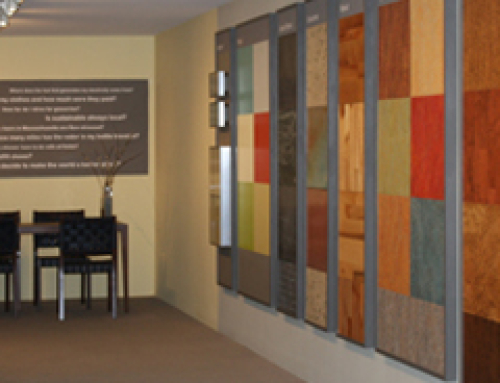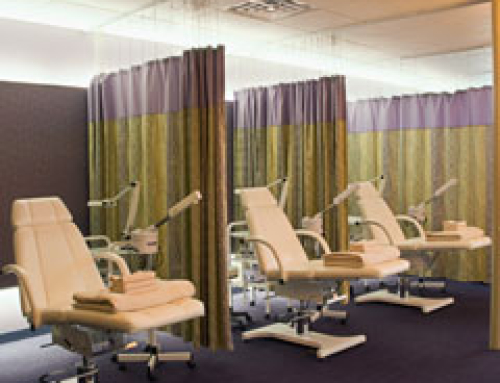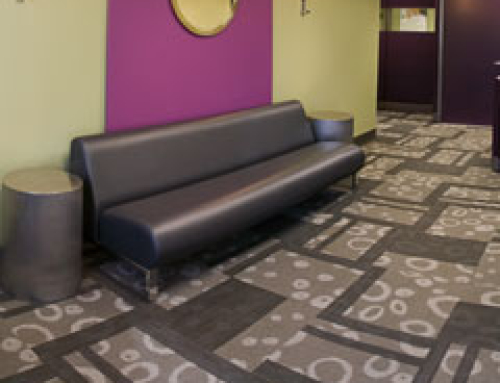
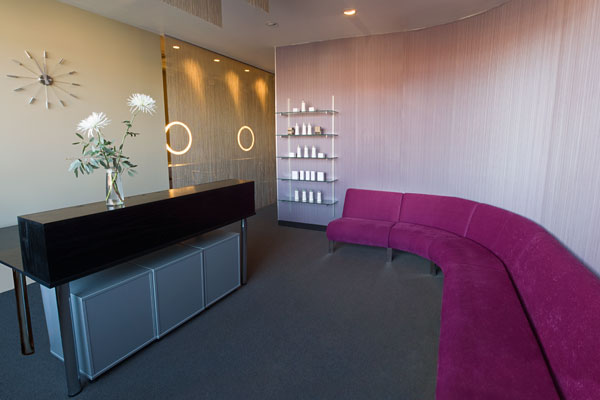
NEW ENGLAND CENTER FOR COSMETOLOGY EDUCATION /
NEW ENGLAND CENTER FOR ESTHETICS EDUCATION
Phase II: Spa – Reception Area, New Construction 2007
Scope of Services: Interior design services for a three-phase project for a premier school of cosmetology and esthetics located in Northampton, Massachusetts.
See similar projects at bottom of page.
Phase One
Design of new Admissions Office
Phase Two
Design of Public Spa with Reception Area (pictured here)
Phase Three
Refurbish existing 10,000SF school: classrooms, offices, breakrooms, a public cosmetology clinic and nail clinic
Phase Two was the creation of a new public spa facility located adjacent to the existing school. The 1,700SF facility includes reception area (the new public entrance to the school), make-up area, esthetics clinic, and supporting locker room and restrooms. The ambience is intended to be serene and relaxing.
architecture: Thomas Douglas Architects
photo: Pivot Media
