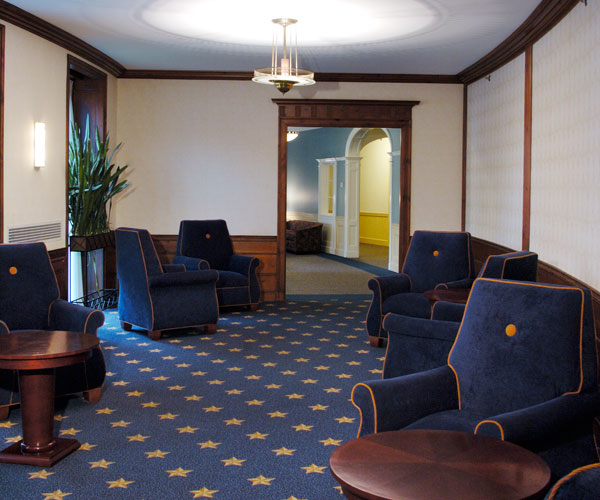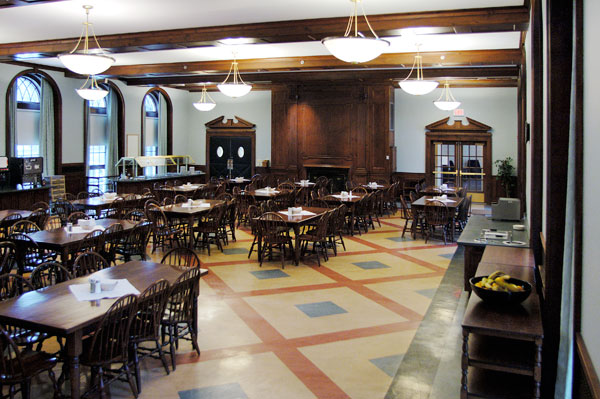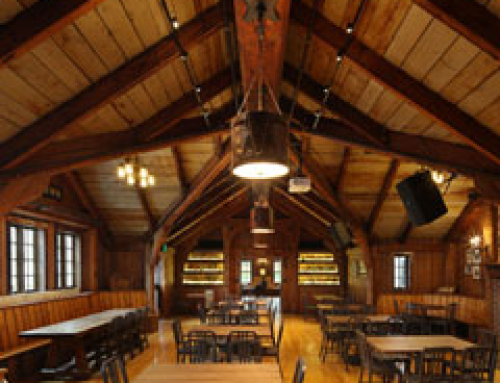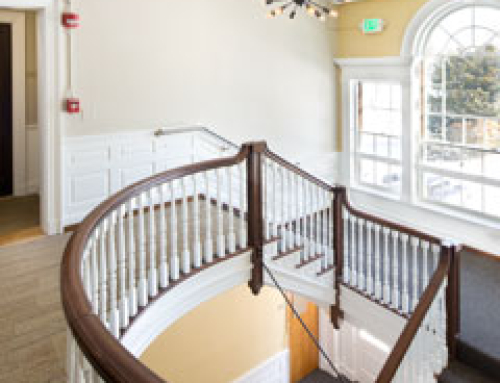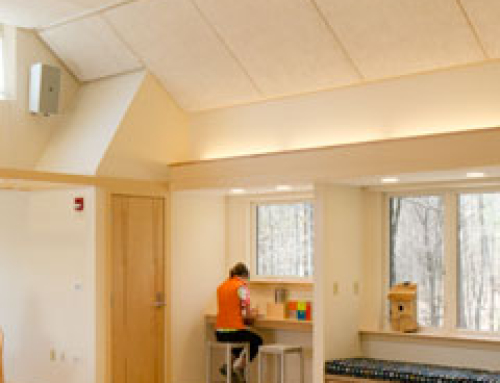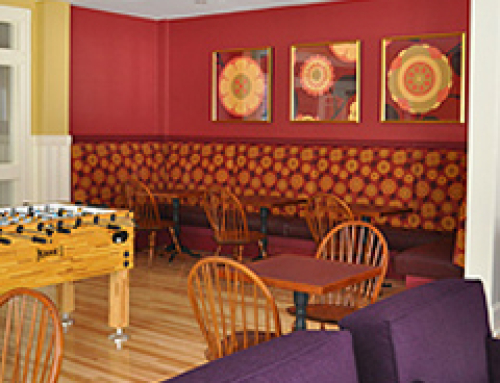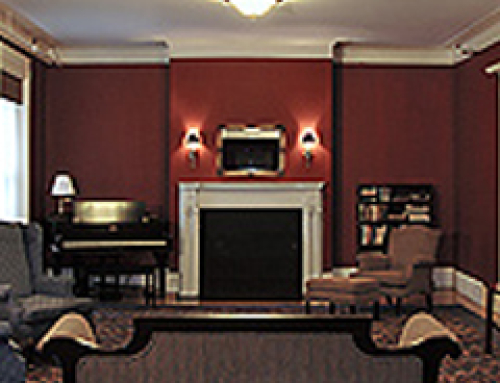
KING AND SCALES HOUSES
Smith College
Complete building renovation 2000
Scope: Complete renovation of all public spaces. New furnishings, finishes and lighting throughout.
See similar projects at bottom of page.
The goal in this fast-track summer project was to work with and enhance the historic details of the building interiors while creating spaces appropriate for 21st-century students. The loggia, which had originally been intended to be a formal sitting room, had, over the years, become nothing more than a corridor to the dining room. We installed commodious custom-designed lounge seating and provided internet connections, transforming the space into a lively gathering spot. New light fixtures were selected throughout the building (loggias, living rooms, corridors and dining room) for a cohesive, historically appropriate solution using current energy-efficient technology. In the dining room we worked with the architect and mechanical engineer to minimize the visual impact of mechanical upgrades (mechanical systems were incorporated into the ceiling beams). We designed a new floor to visually unite the over-scaled room using linoleum tile, a sustainable product.
Lorin Starr (while interior designer for Juster Pope Frazier, LLC)
architecture: Dietz & Company Architects, Inc.
photo: Pivot Media
