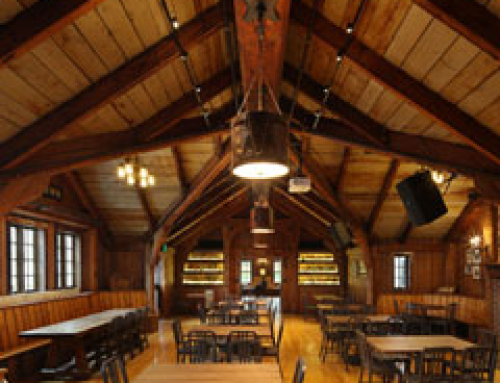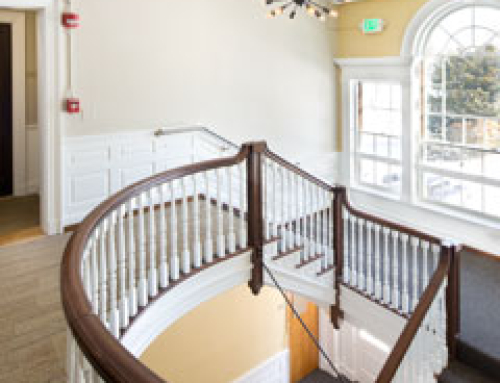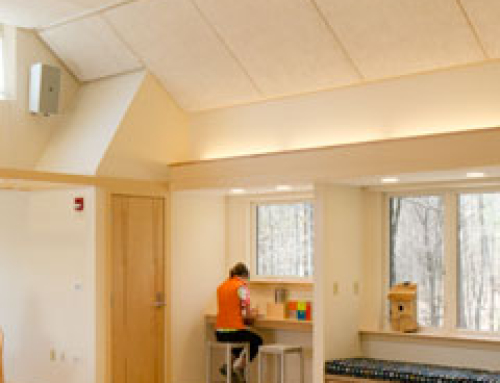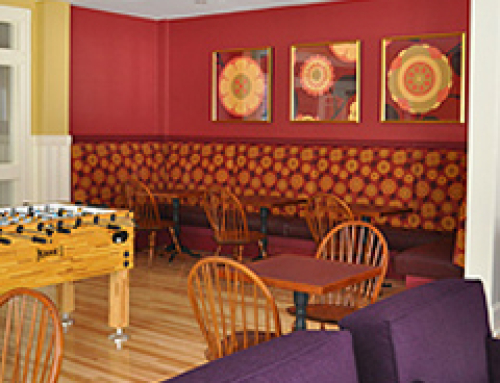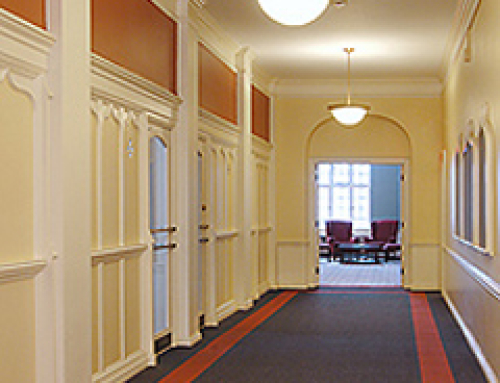
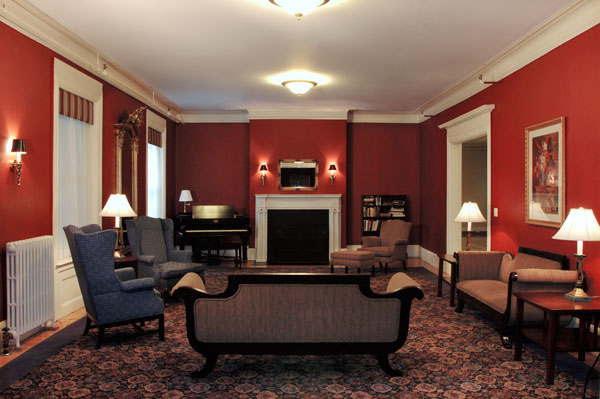
PEARSONS HALL
Mount Holyoke College
Renovation of public spaces 2000
Scope: Renovation of all public spaces including new energy-efficient building lighting. Space planning to reconfigure lounge spaces, create a new computer room and improve entry hall and corridor areas.
See similar projects at bottom of page.
Pearsons, built in 1897, is certainly a dormitory with the advantage of fine architectural details. By using rich, contrasting color, we were able to highlight many of these elements. With an eye toward economy as well as a desire to retain a sense of history, a complete furniture inventory was completed and recommendations made as to which pieces to retain, including several impressive antiques. New furnishings were selected to complement the old. Window treatments were also designed judiciously. The scope of work also included artwork selection. We reconfigured several rooms to maximize the use of space and improve building circulation.
Lorin Starr (with Lukas Design)
architectural support: Thomas Douglas Architects
photo: Pivot Media
