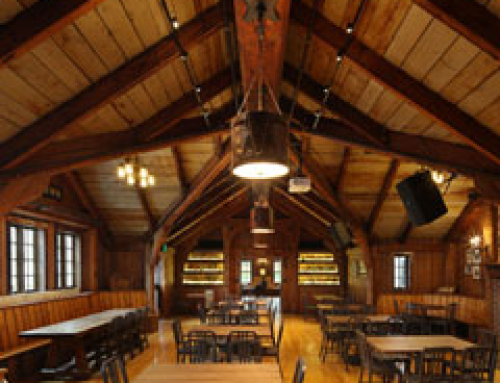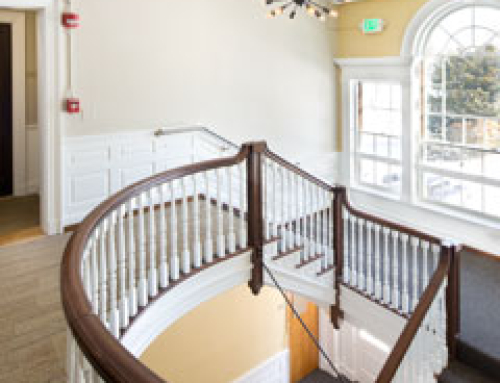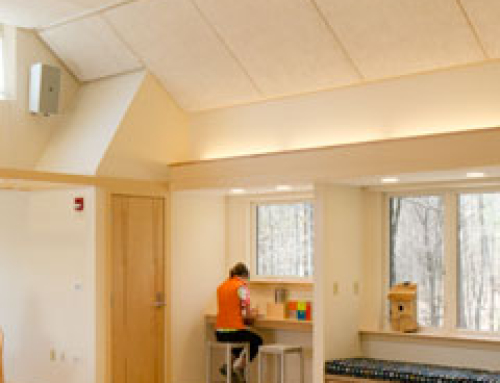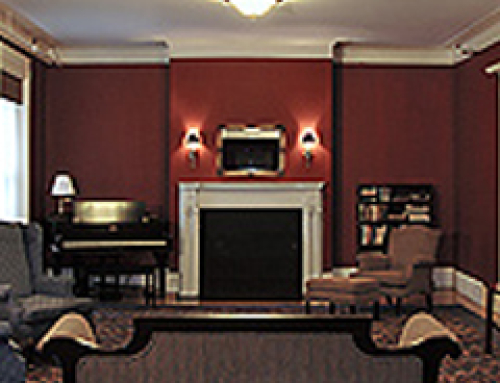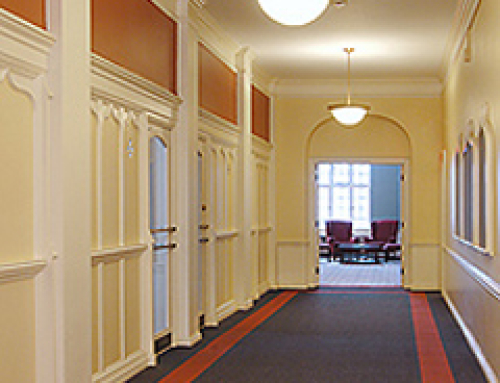
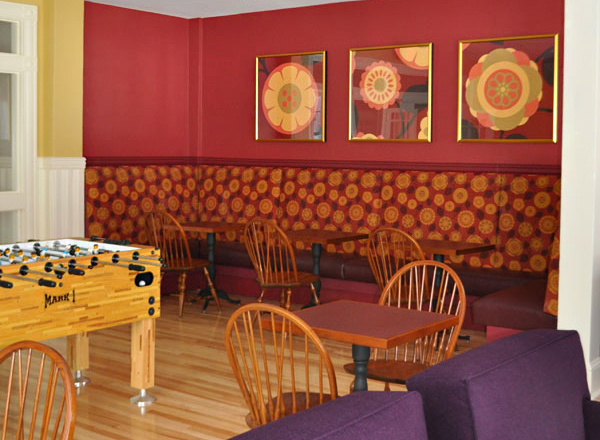
SAFFORD DORMITORY
Mount Holyoke College
Complete building renovation 2009
Scope: Provided interior design services for all public areas, corridors and bathrooms in conjunction with major renovation; lower level offices for Residential Life and other campus departments were also included.
See similar projects at bottom of page.
Originally built in 1897, Safford is located on Mount Holyoke’s central campus and houses several campus offices as well as serving as a dormitory. The 2008-09 renovation included mechanical and plumbing upgrades, complete renovation of all public areas, student rooms, bathrooms and corridors, and the consolidation of all office space to the reconfigured basement level. Public areas, including an entry lobby and formal living room were upgraded. A “Golden Pear” room was added for limited dining and a computer room was provided on the first floor. The former dining room had already been repurposed to a student lounge. However, the room was dark and unfocused. In the redesign, we incorporated a built-in banquette to accommodate a café-style study and eating area as well as a comfortable lounge space with commodious furniture and a flat screen television. The custom-designed art is derived from the upholstery fabric. Energy-efficient light was installed throughout the building.
Lorin Starr, partner, Lukas Design
architecture: Cutler Associates
