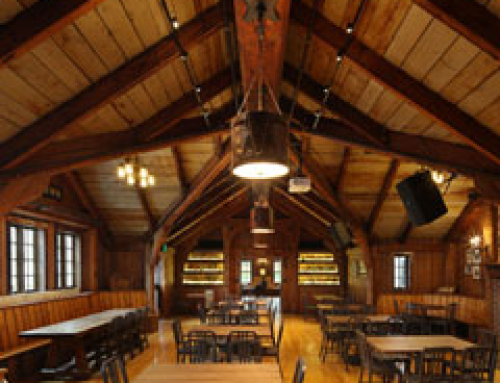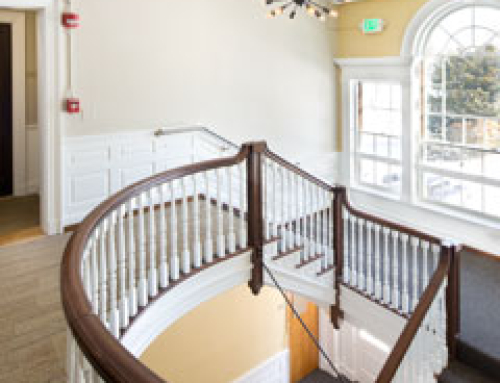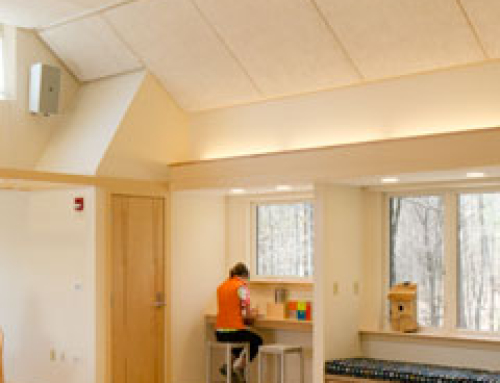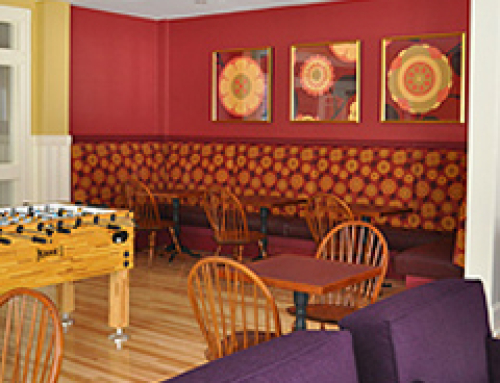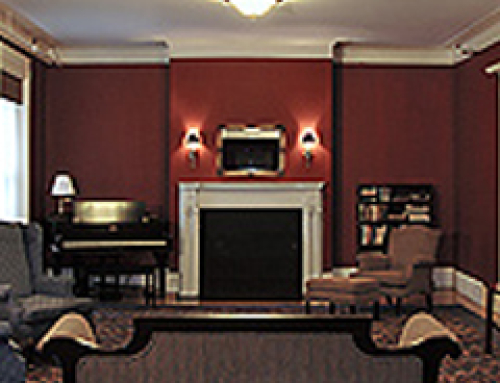
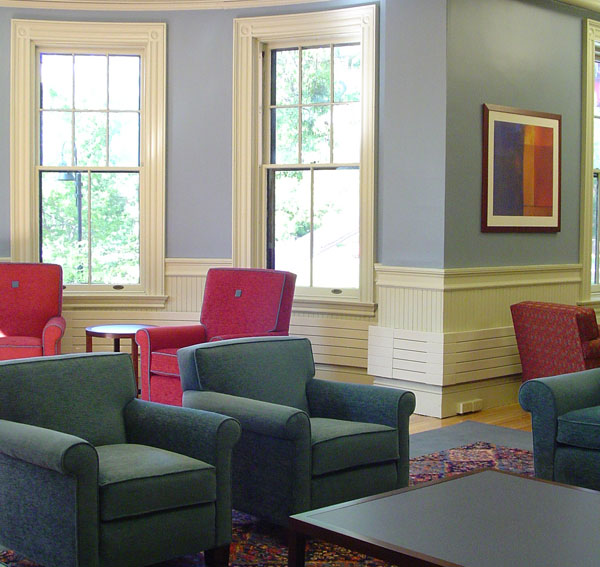
MEAD HALL
Mount Holyoke College
Complete building renovation 2006
Scope: Provided full interior design services for all public areas, corridors and bathrooms in conjunction with major renovation, including selection of all furniture and finishes, and was actively involved in the entire design process with the architect and college.
See similar projects at bottom of page.
Mead Dormitory is one of Mount Holyoke’s historic centennial dormitories. Located on the central campus, this stately 42,000 SF dormitory underwent a complete renovation that included addressing accessibility issues and complete infrastructure upgrades. The former dining room became a bright living room/game room that was opened up to the rest of the building with a windowed wall facing onto the main corridor. An informal dining area, “the Golden Pear,” was added as was a casual café-style area. Several of the original formal social areas were converted to suites; however, the original parlor was updated but with its original historic ambience retained. While preserving and replicating many key architectural details, Mead emerged refreshed and more vibrant and inviting. The building was recognized for Outstanding Design in Interior Renovation by American School & University magazine.
architecture: Cutler Associates
