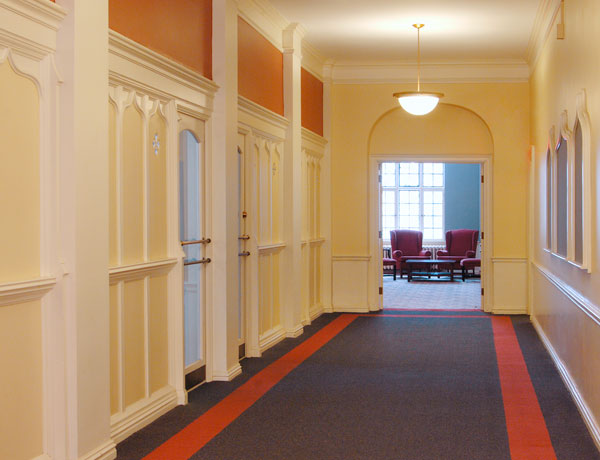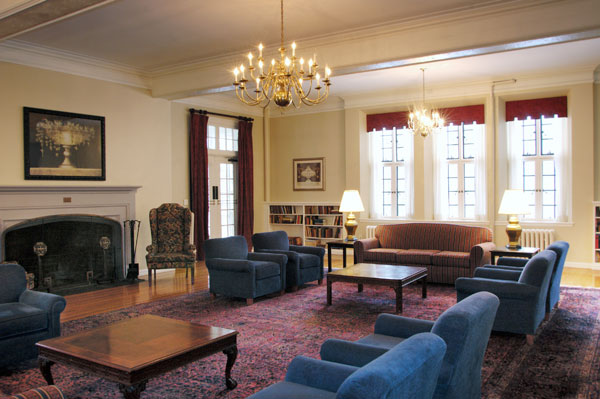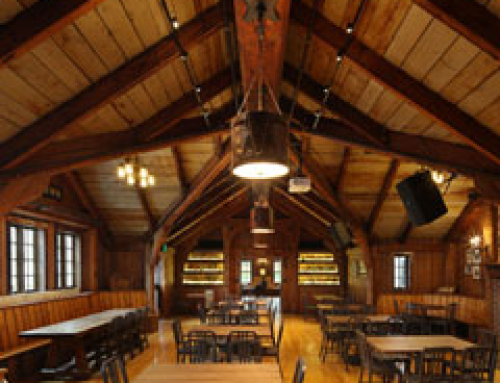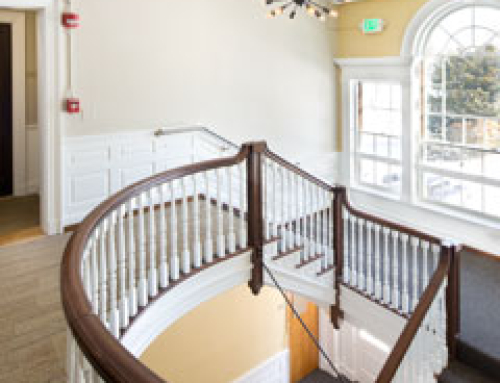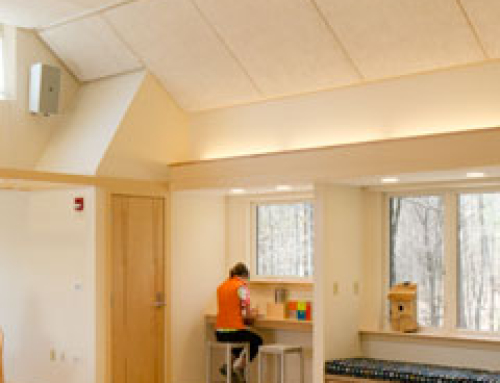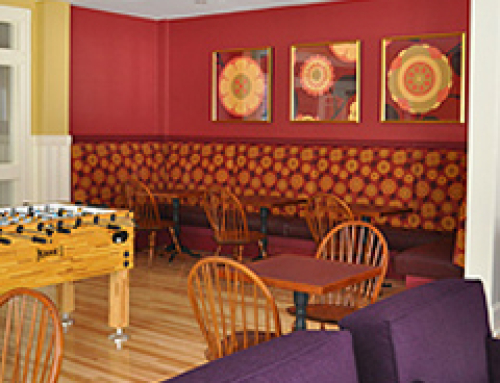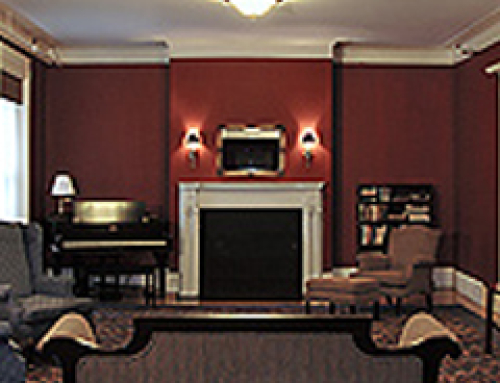
NORTH & SOUTH MANDELLE
Mount Holyoke College
Renovation of public spaces 2001
Scope: Space planning to reconfigure three small studies with new doors and millwork details to complement the existing. Provided complete inventory of existing public space furnishings and specified new furniture, finishes, artwork and corridor lighting.
See similar projects at bottom of page.
The Mandelles were built in 1923 at the South end of Prospect Hill in a Gothic style. Although the two conjoined buildings share the same architecture, they each have a distinct character by virtue of painted (North Mandelle) vs. wood (South Mandelle) trim and the varying light conditions in each building. New furniture was chosen to complement selected existing furnishings, including some fine antiques. This provided both aesthetic and budget benefits. A repetition of color unites the two buildings and yet allows each of them to maintain its distinct identity.
Corridors are one of the most difficult areas to enliven in a dormitory. The corridors in the Mandelles were no exception: they were dull, poorly lit and their fine architecture details were not shown to advantage. Through careful paint and carpet detailing, and the installation of historically sensitive (yet energy efficient) lighting, the corridors in the Mandelles were transformed. Bulletin boards were designed to relate to the existing woodwork.
Three small side studies located along the corridors (North Mandelle is pictured here) were poorly arranged and underutilized. We proposed reconfiguring them to create two more sizeable rooms — a TV lounge and a computer room — for each building. New doorways were designed to work with the existing trim and to meet code requirements.
Lorin Starr (with Lukas Design)
architectural support: Thomas Douglas Architects
photo: Pivot Media
