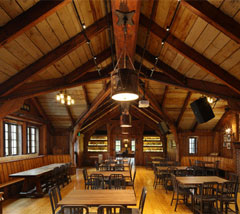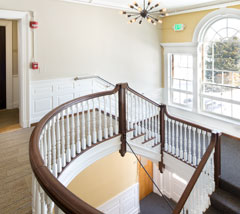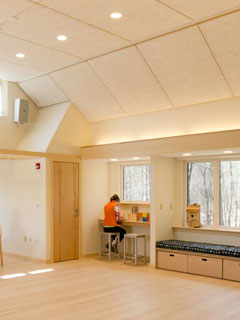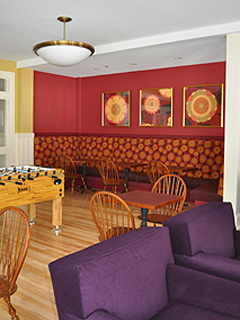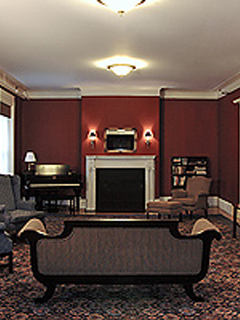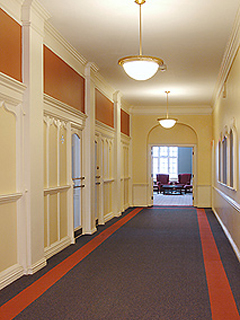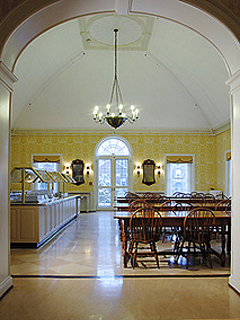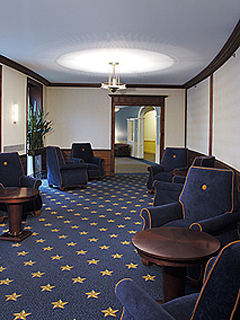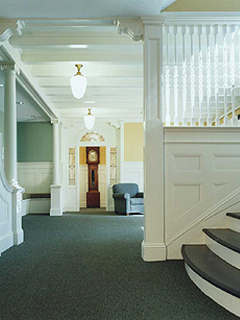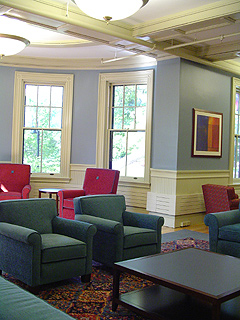THE LOG Williams College Complete building renovation 2015 Scope: Interior design services for the renovation of a beloved student gathering place. See similar projects at bottom of page. Occupying a prominent downtown site, the Log is beloved by Williams College alumni. The renovation of this multi-purpose event space included extensive systems [...]
Garman House
lstarrdesign2018-02-27T10:38:36-05:00GARMAN HOUSE Amherst College Complete building renovation 2014 Scope: Provided interior design services for all public areas, corridors and bathrooms in conjunction with major renovation, including the selection of all finishes. See similar projects at bottom of page. Garman House is prominently located on the Amherst Town Common. The building, originally built as [...]
Bechtel Environmental Classroom
lstarrdesign2018-02-27T10:38:38-05:00BECHTEL ENVIRONMENTAL CLASSROOM Smith College New Construction 2014 Scope: Interior & exterior furnishings for new environmental classroom & field station for Smith College, built to meet the Living Building Challenge. See similar projects at bottom of page. This new building in Whately, MA is a combination environmental classroom, meeting space, and [...]
Safford Hall
lstarrdesign2018-02-27T10:38:38-05:00SAFFORD DORMITORY Mount Holyoke College Complete building renovation 2009 Scope: Provided interior design services for all public areas, corridors and bathrooms in conjunction with major renovation; lower level offices for Residential Life and other campus departments were also included. See similar projects at bottom of page. Originally built in 1897, Safford is [...]
Pearsons Hall
lstarrdesign2018-02-27T10:38:38-05:00PEARSONS HALL Mount Holyoke College Renovation of public spaces 2000 Scope: Renovation of all public spaces including new energy-efficient building lighting. Space planning to reconfigure lounge spaces, create a new computer room and improve entry hall and corridor areas. See similar projects at bottom of page. Pearsons, built in 1897, is certainly [...]
North & South Mandelle
lstarrdesign2018-02-27T10:38:38-05:00NORTH & SOUTH MANDELLE Mount Holyoke College Renovation of public spaces 2001 Scope: Space planning to reconfigure three small studies with new doors and millwork details to complement the existing. Provided complete inventory of existing public space furnishings and specified new furniture, finishes, artwork and corridor lighting. See similar projects at [...]
Morrow House
lstarrdesign2018-02-27T10:38:38-05:00MORROW HOUSE Smith College Dining room renovation 2001 Scope: Recaptured the elegance of the original architecture while using durable materials. See similar projects at bottom of page. Morrow House, located on the Smith College quad, is a stately building with many beautifully architectural details. This January-term renovation aimed to recapture the elegance [...]
King & Scales Houses
lstarrdesign2018-02-27T10:38:39-05:00KING AND SCALES HOUSES Smith College Complete building renovation 2000 Scope: Complete renovation of all public spaces. New furnishings, finishes and lighting throughout. See similar projects at bottom of page. The goal in this fast-track summer project was to work with and enhance the historic details of the building interiors while [...]
Haven House
lstarrdesign2018-02-27T10:38:39-05:00HAVEN HOUSE Smith College Complete building renovation 2007 Scope: Provided interior design services for all public areas, corridors and bathrooms in conjunction with major renovation, including the selection of all furniture and finishes. Haven House is one of the mid-size dormitories that dot the Smith College campus. The building, originally built [...]
Mead Hall
lstarrdesign2018-02-27T10:38:39-05:00MEAD HALL Mount Holyoke College Complete building renovation 2006 Scope: Provided full interior design services for all public areas, corridors and bathrooms in conjunction with major renovation, including selection of all furniture and finishes, and was actively involved in the entire design process with the architect and college. See similar projects at [...]
